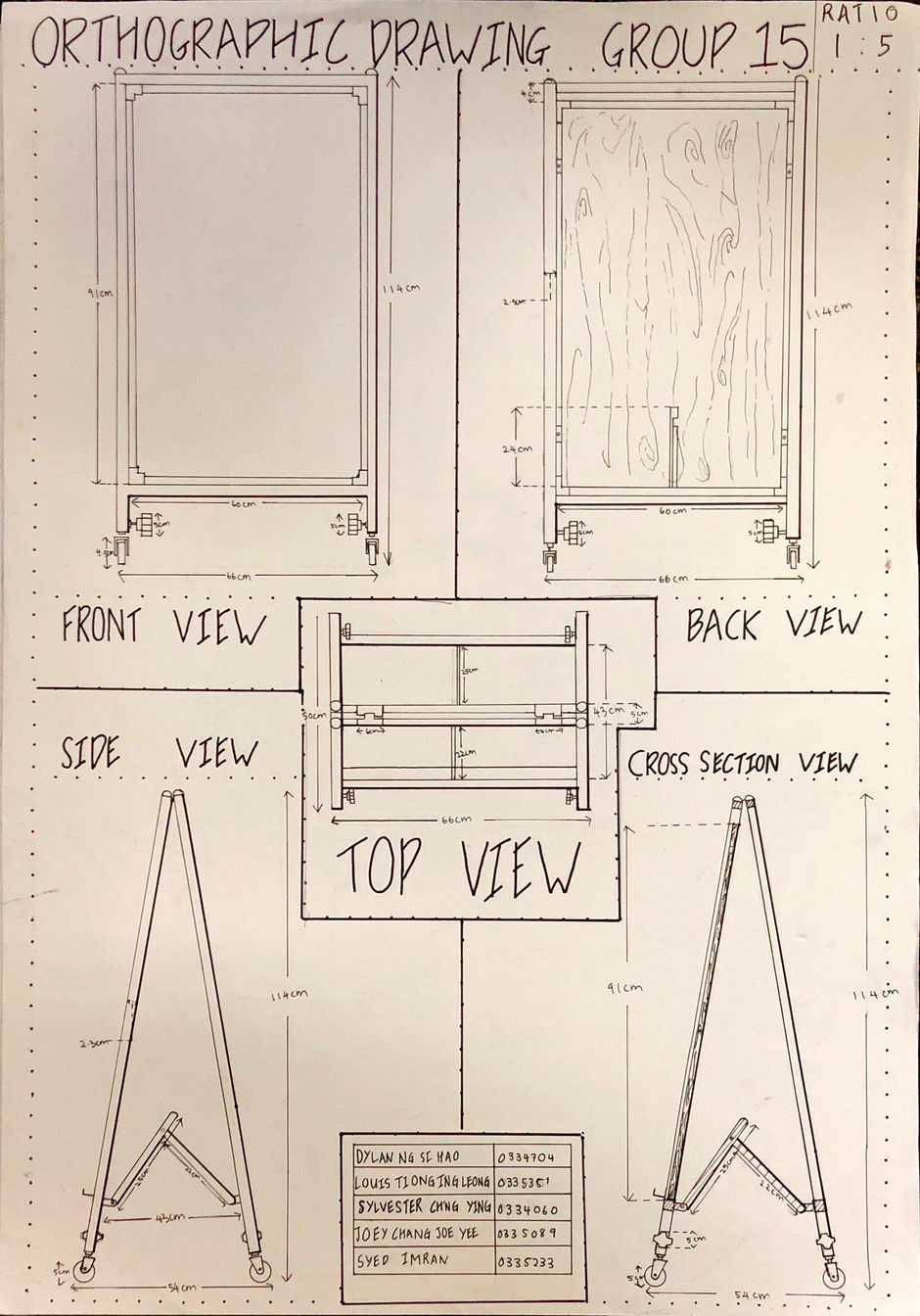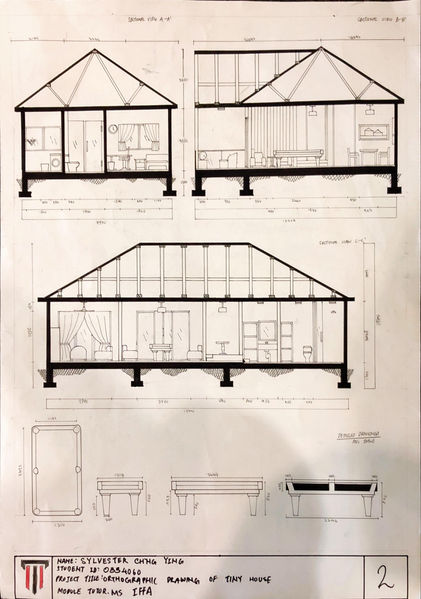
INTRODUCTION TO DRAWING
ARC 30205
Ms Noorul Iffa Mohd Nayan
Ms Ann See Peng
Ms Indrani Vanniasingham
Introduction to Drawing is a foundation step for any future Architects. It includes fundamental knowledge of the basic requirements of an architecture drawing such as a building or houses layout and detailed drawings of furniture and elevation view. To sums up, it is how Architect draws.

ASSIGNMENT 1A
Drawing of Fruits and Vegetables
To start off with the basic of the subject, we were tasked to draw produce 2 sets of drawing: sketches and detailed of our assigned fruit which is pomegranate.
We were assigned to draw 5 types drawings for each sets of drawings
Top View | Side View | Bottom View | Cross Section | Long Section
ASSIGNMENT 1B
Detailed Drawings of Funiture
As a continuation to assignment 1A, we were tasked to produce 1 set of detailed drawings of chosen funiture of our choice, in which case, we chose a portable whiteboard as our choice of funiture.
We were tasked to produce 5 types of drawing of our chosen furniture
Top View | Front view | Back View | Side View | Cross Section View
Ratio 1:5


ASSIGNMENT 2
Drawing Basic Space
As we continue to a little bit more complicated assignment throughout this subject. we were given a space and were tasked to produce 4 standard detailed architecture drawings from that given space
Floor Plan | Elevation I | Elevation II | Sectional Elevation
Ratio 1 : 25


ASSIGNMENT 3
Orthographic Drawings of A Tiny House Project
As of our final assignment for Introduction to Drawing. We were tasked to create a small house with fixed dimension given.
We are required to design a single storey tiny house with a fixed layout which includes some basic spaces for a standard house.
Living Area | Bedroom | Bathroom | Kitchen | Extra spaces for other purposes
We were tasked to produce 6 types of drawings for our tiny house project.
Floor Plan | Elevation View | Sectional Elevation I | Sectional Elevation II | Sectional Elevation III | Detailed Drawings of Furniture by Choice
Ratio 1:25 | Ratio 1:50 (For detailed drawings)
REFLECTION
What I've Learned

As a passionate and detail-oriented industry lover, I enjoy approaching complex projects with a holistic approach. It made me realize just how much i still have to learn to reach my goal. It is also the best place to know where i'm currently at and how far i've gone.
Throughout this subject I've learned my weakness and and ways to improve myself. I acknowledge the fact that i'm still not at the level that I want myself to be in right now but i will try my best to achieve my goal regardless of failures. I know for a fact that more challenges are to come for me to face but I am all geared up and full on ready to face them with my 110 %.


TGC

INTRAPERSONAL SKILLS
Throughout this subject I've been learning from my coursemates as an example. I've learned multiple traits from them. I always ask them when i have question to ask. Of course, after learning from them i use my own method to recreate my own ideas.

INTERPERSONAL SKILLS
This subject includes multiple assignment that requires team effort. I've learned to cooperate with my teammates through highs and lows. It is not easy to gather everyone together and do something and make a great outcome of it especially when you're the team leader. But in the end we managed to understand each other and come to an agreement.

DISCIPLINE SPECIFIC KNOWLEDGE
I've learned a lot about my course and my field of practice in Architects line. I now have a much better grasp of my future will most likely be like if i continue this course from the fact that mostly what this subject taught me or the practice and assignment it provides is what i have to expect to be in an architectural firm. I've learned how to draw in an architectural ways, how should i think to be like an architect and what are the aims, do and don't to be in this field.








